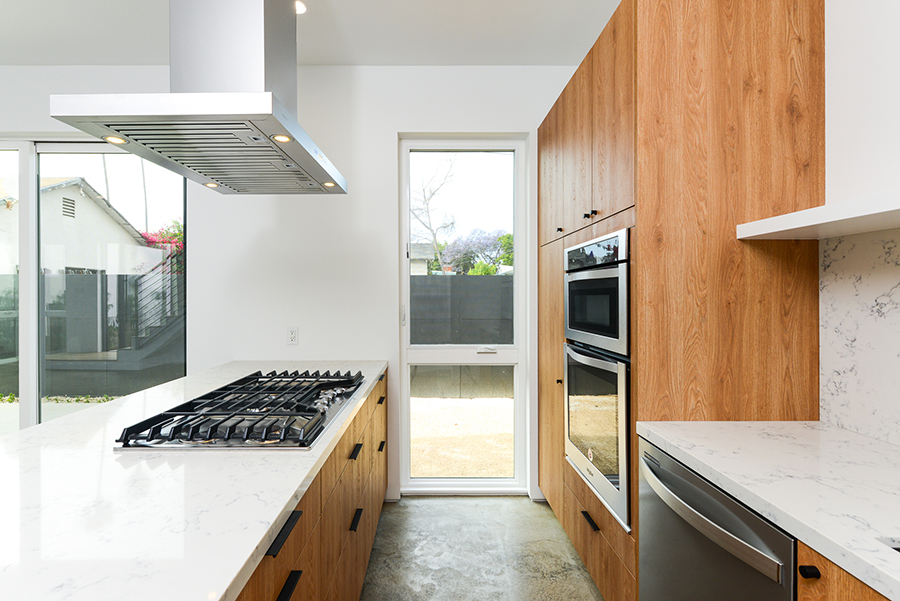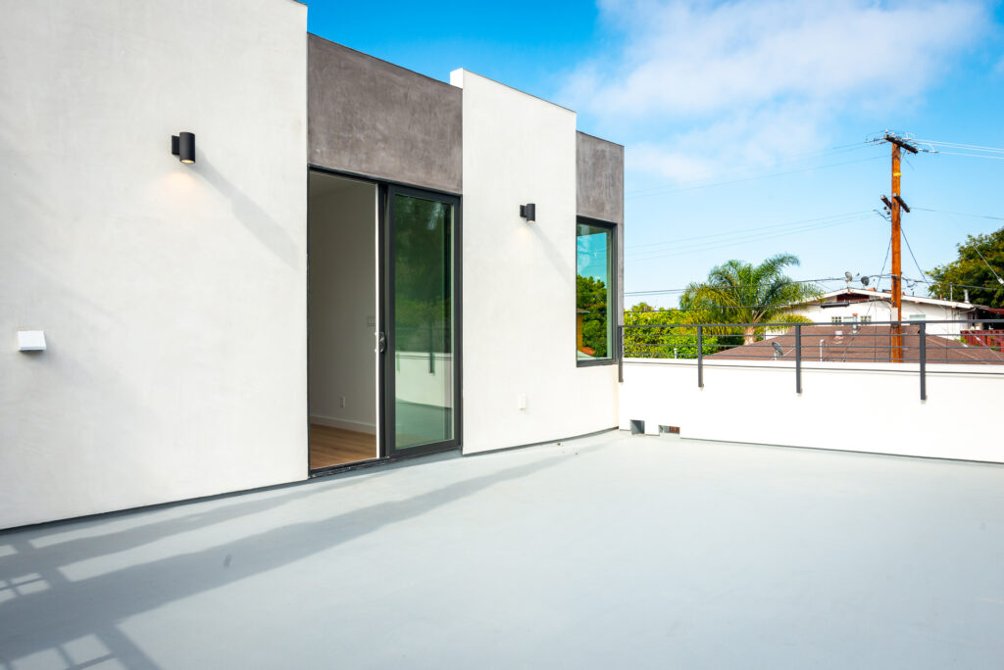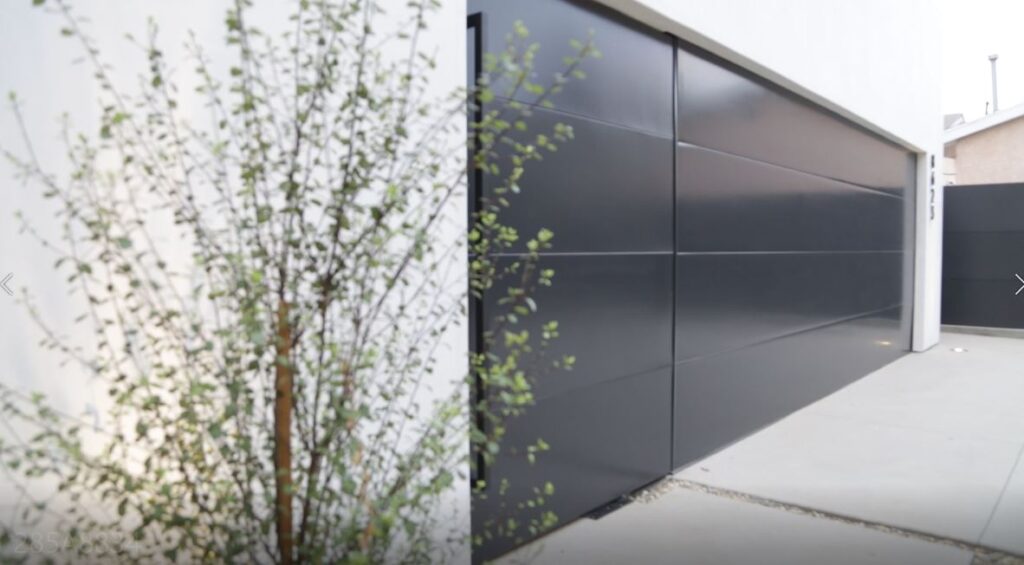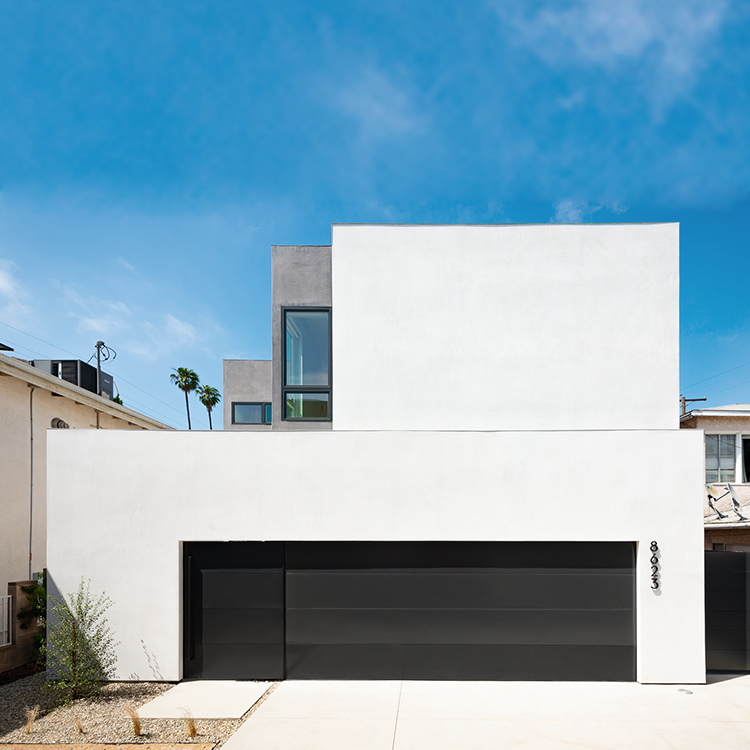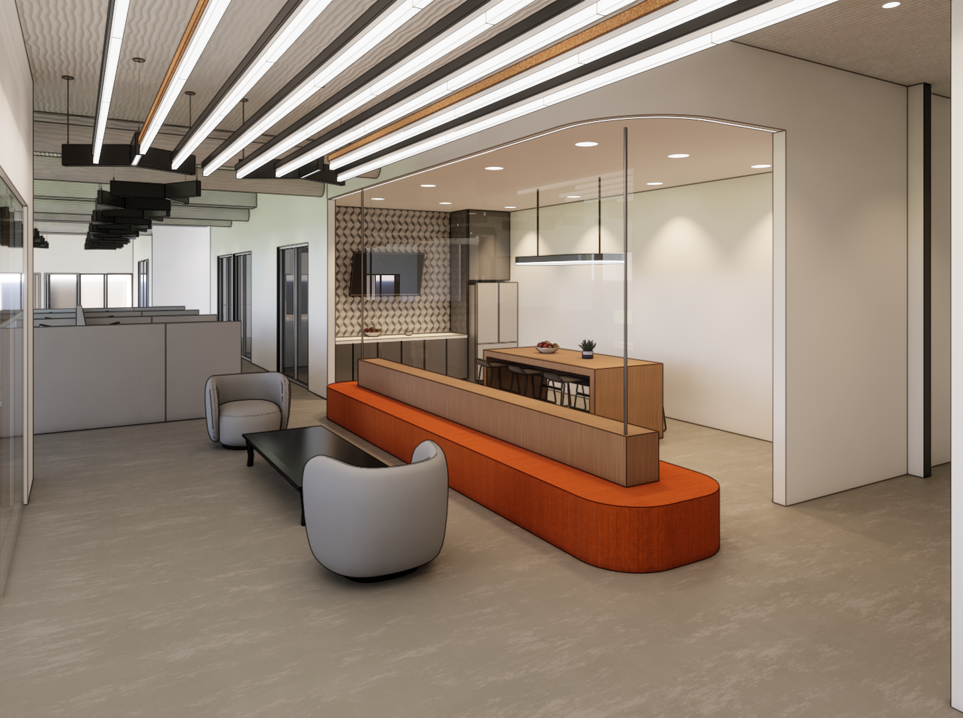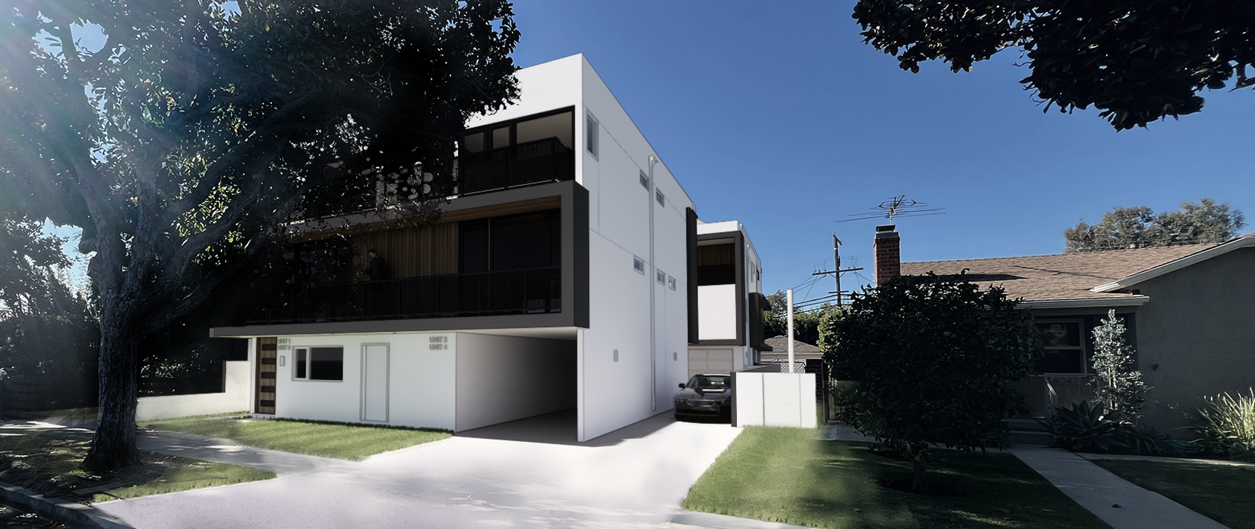8621 Higuera | Architect: Minarc | Contractor: Alloi Architecture + Construction
The property which is zoned for R2 lots was creatively divided for two single family homes with ample outdoor space intentionally designed to create a transition between the exterior and interior.
The project is located adjacent to creative enterprises housed within renovated industrial spaces. Similarly, the architects (Minarc) conceptualized a project with unique site massing, natural light and a playful interaction of interior spaces, making both homes dynamic and interesting to live in.
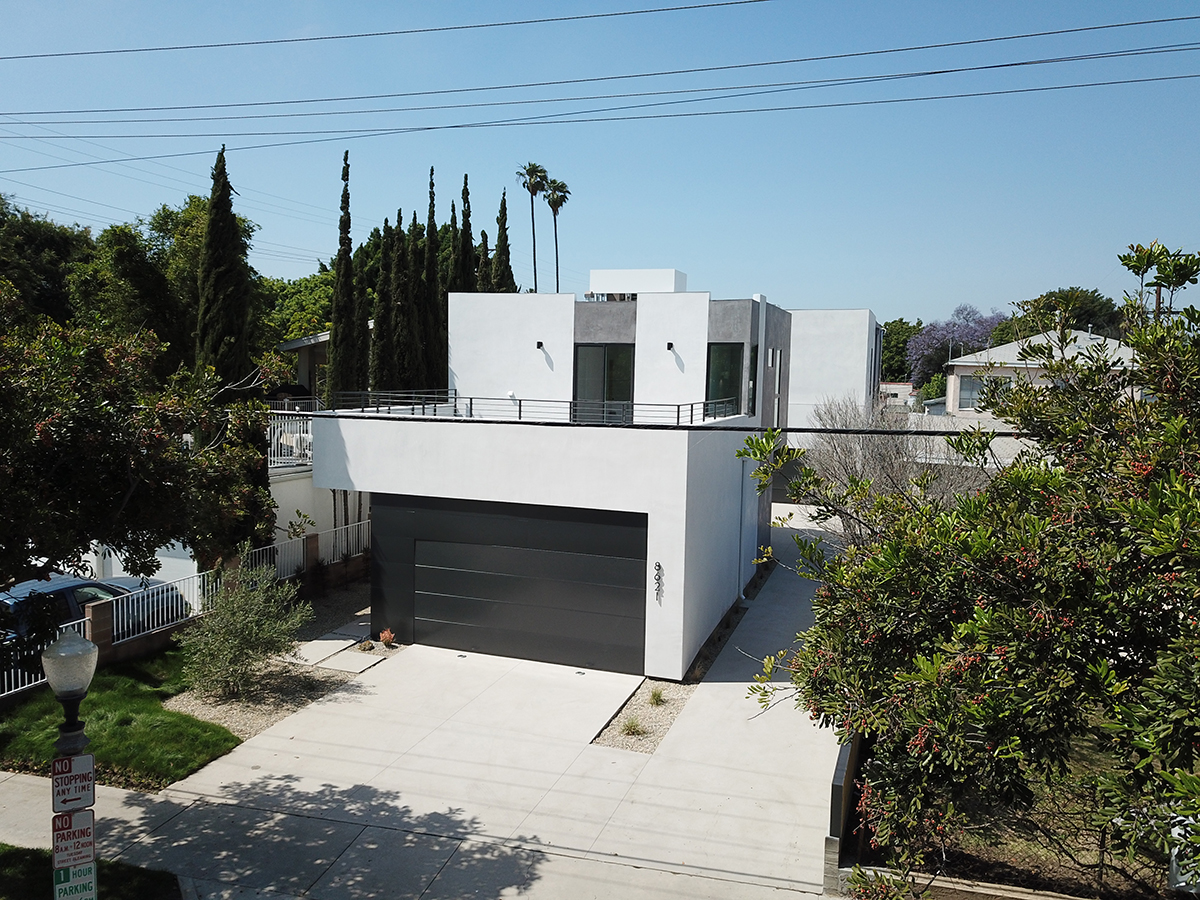
The rear home has a private front courtyard screened with a large pivot gate. The front home has a large second floor patio which extends the private outdoor living area. Natural colored wood veneers are used on the interior contrasts the muted stucco colors of the exterior elevations.
